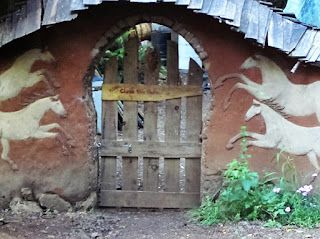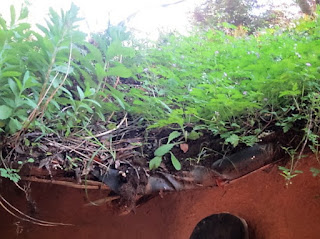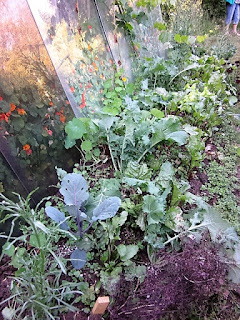I recently had an opportunity to tour a 30-acre property where cob construction is being practice and taught. The Cob Cottage Company is located in southern Oregon and hosts tours and workshops year round. It was fascinating. Granted, the village is mostly off-grid, outhouses for toilets, the nearby creek for running water, outdoor showers and washing areas, fireplaces or wood burning devices for heating and cooking. They do have phone service and electricity, but no internet and no cell phone service. No cell phones? Hooray! Oh, and they don't like dogs!!! I think I found my people! There are about six people currently living in the village. Enjoy the photos...
The first set of little cob buildings were clustered together and attached with cob walls. Each wall had an archway opening and handmade wooden gate with various styles of handles and latches. I love rickety wooden gates.
Some of the walls were decorated with various sculpted imagery, built-in tables, or built-in windows:
Roofing materials were cedar wood planks supported by tree branch beams.
As the tour progressed we were taken up into the hills to see little cottages freestanding under trees. This was surprising to me since I always thought one needed to dig a deep foundation on level ground.
One of the cottages was built over a large rock. The stairs you see in the photo below climb up over the boulder in the middle of the room to the bed on top of it!
 |
Most of the built-in sitting benches (like in the photo above) are part of the heating system that funnels the heat from the wood burning stoves or fireplaces under the seats. See the large, metal barrel in the photo below.
It heats the seats to the left of it all the way around the room:
Floor tiles made from pottery scraps or recycled tile bits:
Outdoor ovens:
Refrigerators built right into the walls using outside air for refrigeration:
We saw about seven different cottages ranging from about 50 square feet to 300 square feet. The most spectacular was the cob cottage I've seen featured in several books and websites. This cob house cost $10,000 not including labor:
The largest building was a community center of sorts with a meeting/dining area, kitchen and Rumsford fireplace:
Most of the kitchen was outside...
Next to the gardens...
It's like a secret garden with cob walls!
Awesome and inspiring tour. I have always worried about perfection and questioned if I was capable of building something that worked and fit right. I was relieved to see imperfection. Nothing was symmetrical, there were cracks here and there, doors and windows didn't fit perfectly. Heck, one house had plastic over the window. This gave me confidence that whatever I build, whether it be tiny or cob, doesn't necessarily have to be perfect. If you are going to illegally build a house that doesn't comply with building codes, who cares!!??
Now I just need some land.














































Beautiful photos. The houses look wonderful.
ReplyDelete